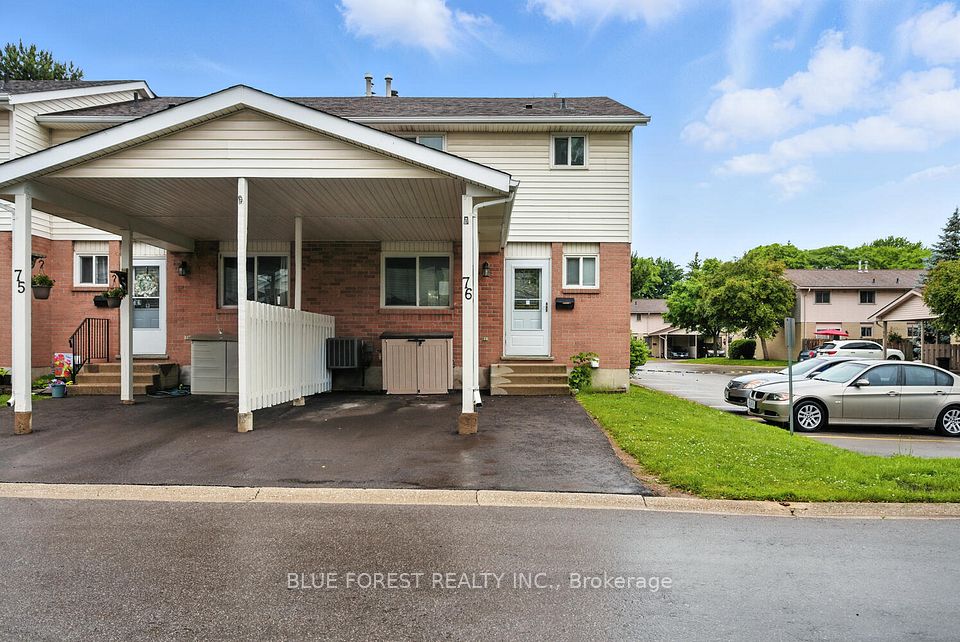$3,300
290 Village Green Square, Toronto E07, ON M1S 0L1
Property Description
Property type
Condo Townhouse
Lot size
N/A
Style
3-Storey
Approx. Area
1400-1599 Sqft
Room Information
| Room Type | Dimension (length x width) | Features | Level |
|---|---|---|---|
| Living Room | 6.15 x 3.16 m | Hardwood Floor, Combined w/Dining | Ground |
| Dining Room | 6.15 x 3.16 m | Hardwood Floor, Combined w/Living | Ground |
| Kitchen | 2.6 x 2.46 m | Eat-in Kitchen, Ceramic Floor | Ground |
| Primary Bedroom | 3.35 x 2.97 m | 4 Pc Ensuite, Hardwood Floor, Walk-In Closet(s) | Second |
About 290 Village Green Square
Welcome to this beautifully maintained end-unit condo townhouse in the sought-after Tridel Community! This spacious and sun-filled home features 3 bedrooms, 3 bathrooms, and a functional open-concept layout ideal for families or professionals. Enjoy the privacy of a separate entrance and the convenience of its location.[Highlights]. *End unit with extra windows and natural light. *Modern kitchen with granite countertops and stainless steel appliances*Private terrace, ideal for morning coffee or evening relaxation. *Steps to TTC, Hwy 401, parks, Foody World, Walmart, Metro, Jolibee, Go Train station, and more. Move-in ready and perfectly located for urban convenience and comfort.
Home Overview
Last updated
Jun 17
Virtual tour
None
Basement information
None
Building size
--
Status
In-Active
Property sub type
Condo Townhouse
Maintenance fee
$N/A
Year built
--
Additional Details
Location

Angela Yang
Sales Representative, ANCHOR NEW HOMES INC.
Some information about this property - Village Green Square

Book a Showing
Tour this home with Angela
I agree to receive marketing and customer service calls and text messages from Condomonk. Consent is not a condition of purchase. Msg/data rates may apply. Msg frequency varies. Reply STOP to unsubscribe. Privacy Policy & Terms of Service.












